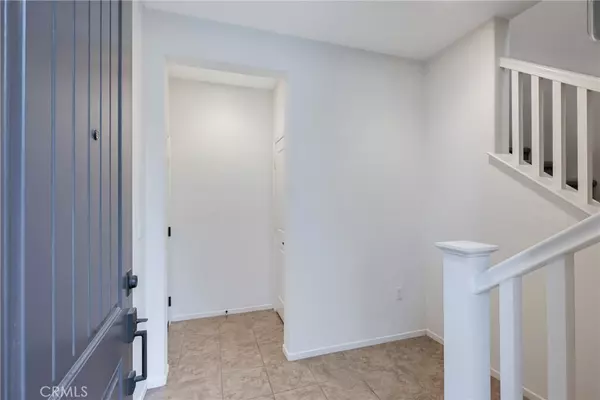UPDATED:
01/02/2025 12:53 AM
Key Details
Property Type Condo
Sub Type Condominium
Listing Status Pending
Purchase Type For Rent
Square Footage 976 sqft
MLS Listing ID PW24243637
Bedrooms 1
Full Baths 1
Half Baths 1
HOA Y/N Yes
Year Built 2017
Lot Size 997 Sqft
Property Description
Location
State CA
County San Bernardino
Area 686 - Ontario
Interior
Interior Features Eat-in Kitchen, All Bedrooms Up
Heating Central
Cooling Central Air
Fireplaces Type None
Inclusions Stackable Washer and Dryer, Refrigerator
Furnishings Unfurnished
Fireplace No
Appliance Tankless Water Heater, Dryer, Washer
Laundry Inside
Exterior
Garage Spaces 1.0
Garage Description 1.0
Pool Community, Association
Community Features Suburban, Sidewalks, Pool
Amenities Available Clubhouse, Sport Court, Dog Park, Barbecue, Pickleball, Pool
View Y/N No
View None
Attached Garage Yes
Total Parking Spaces 1
Private Pool No
Building
Dwelling Type Multi Family
Story 2
Entry Level Two
Sewer Public Sewer
Water Public
Level or Stories Two
New Construction No
Schools
School District Ontario-Montclair
Others
Pets Allowed Call
Senior Community No
Tax ID 0218514200000
Pets Allowed Call

GET MORE INFORMATION
HomeSmart Realty West
Broker | License ID: DRE#1905908
Broker License ID: DRE#1905908




