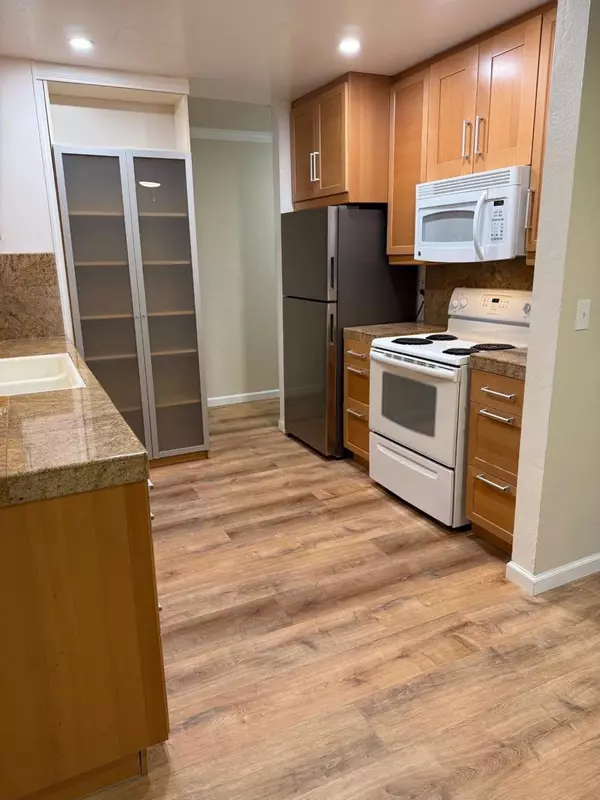UPDATED:
12/05/2024 05:18 AM
Key Details
Property Type Condo
Sub Type Condominium
Listing Status Active
Purchase Type For Sale
Square Footage 678 sqft
Price per Sqft $669
MLS Listing ID ML81986673
Bedrooms 1
Full Baths 1
Condo Fees $624
HOA Fees $624/mo
HOA Y/N Yes
Year Built 1970
Property Description
Location
State CA
County Santa Clara
Area 699 - Not Defined
Zoning PC
Interior
Heating Baseboard
Cooling Wall/Window Unit(s)
Flooring Carpet, Laminate, Tile
Fireplace No
Appliance Dishwasher, Disposal, Microwave, Refrigerator
Exterior
Parking Features Covered, Carport, Guest
Carport Spaces 1
Pool Community, In Ground, Association
Community Features Pool
Amenities Available Billiard Room, Clubhouse, Fitness Center, Hot Water, Barbecue, Pool, Spa/Hot Tub, Tennis Court(s), Trash, Water
View Y/N No
Roof Type Flat
Attached Garage No
Total Parking Spaces 1
Private Pool No
Building
Story 1
Foundation Slab
Water Public
New Construction No
Schools
Elementary Schools Other
Middle Schools Marian A. Peterson
High Schools Adrian Wilcox
School District Other
Others
HOA Name Las Brisas
HOA Fee Include Sewer
Tax ID 21361159
Special Listing Condition Standard

GET MORE INFORMATION
HomeSmart Realty West
Broker | License ID: DRE#1905908
Broker License ID: DRE#1905908




